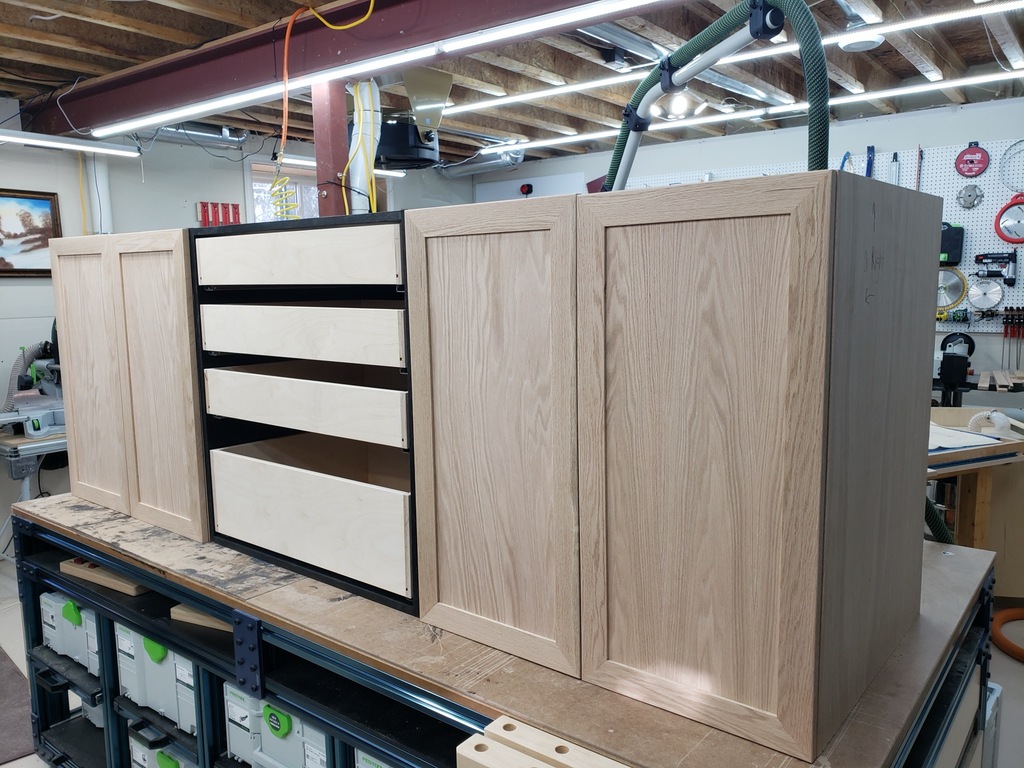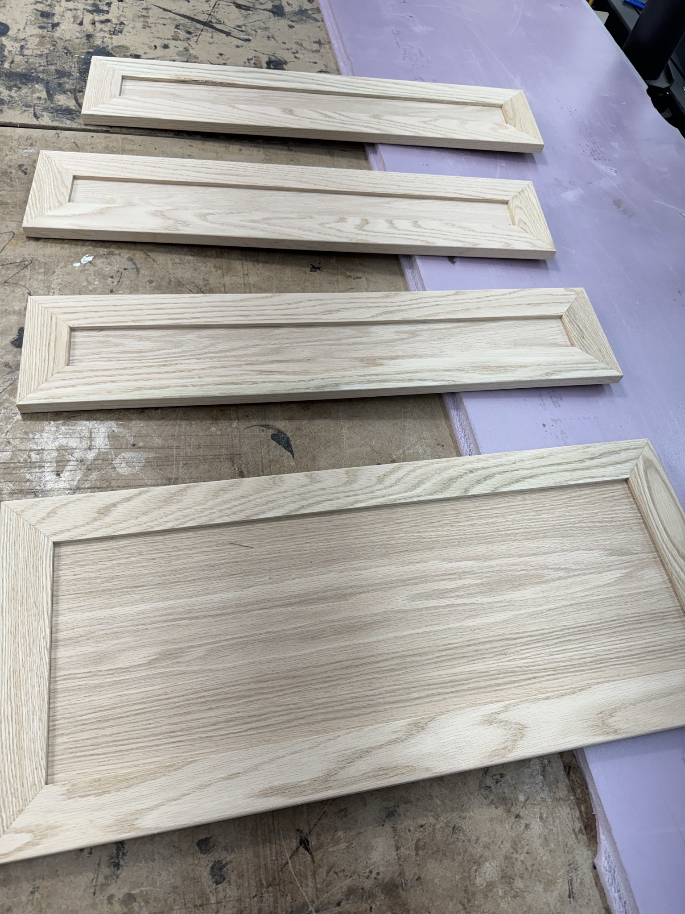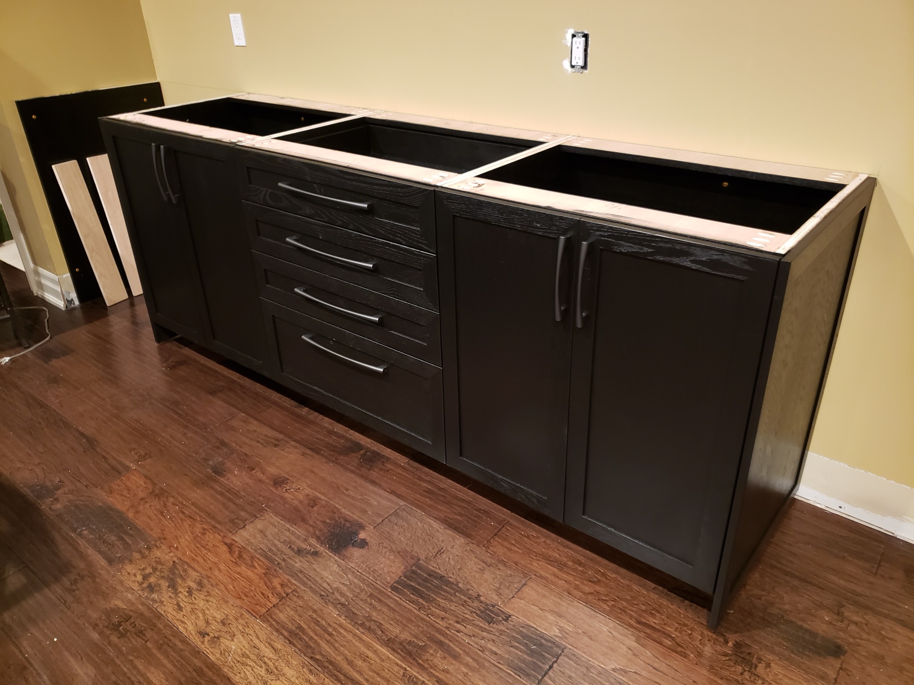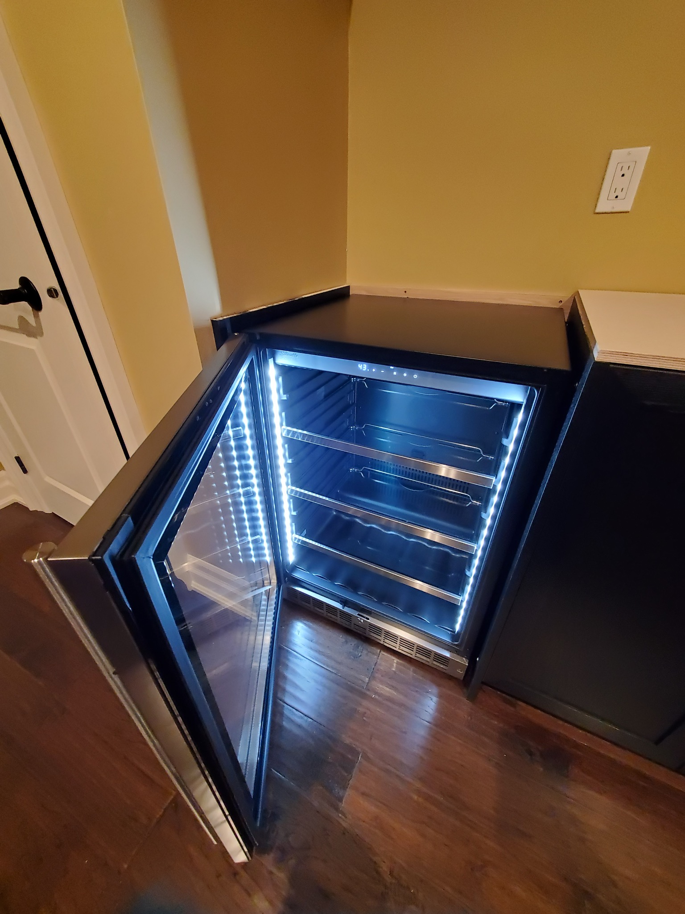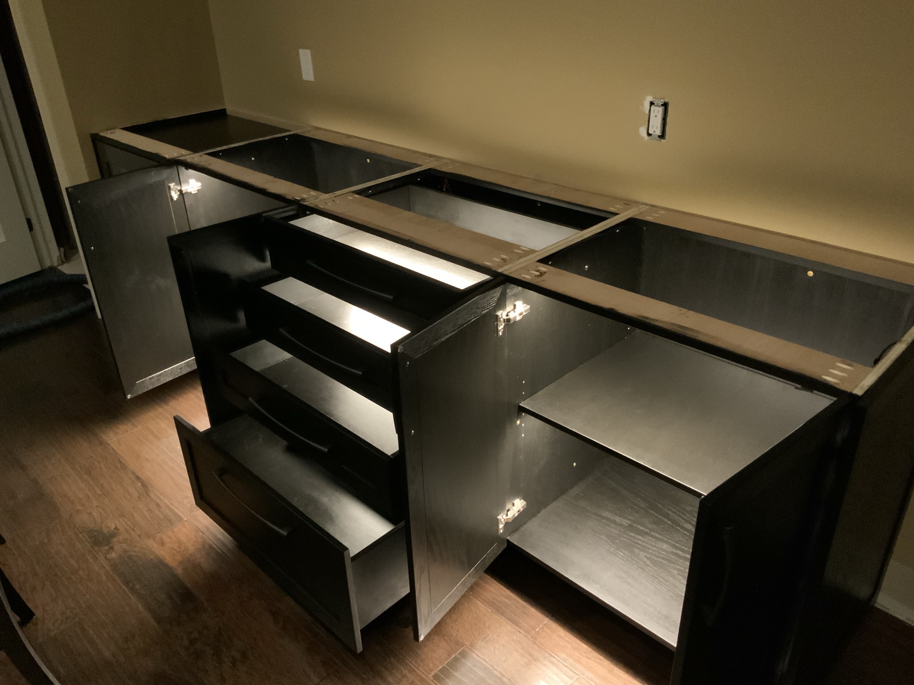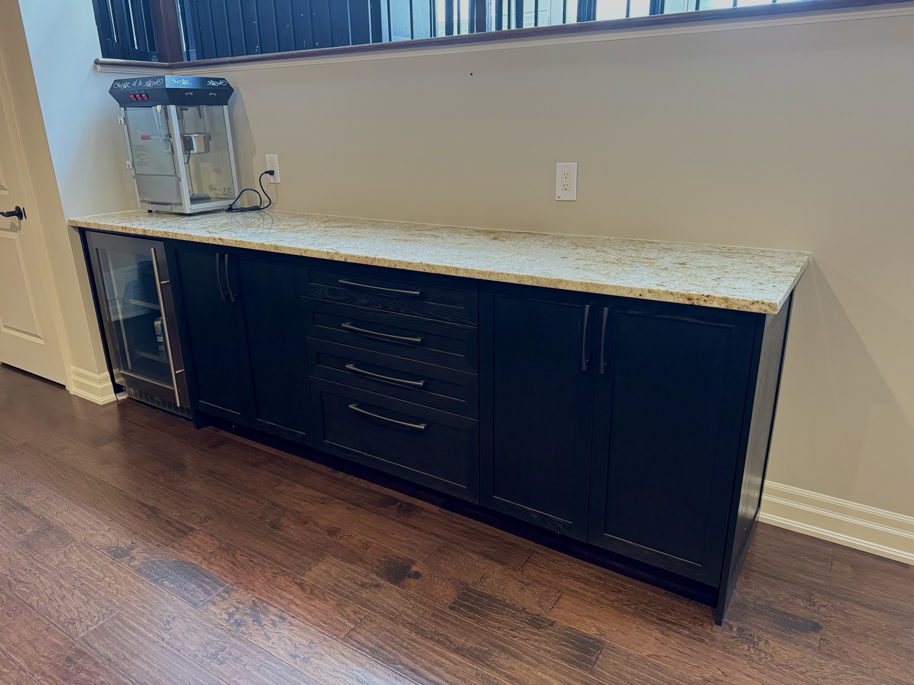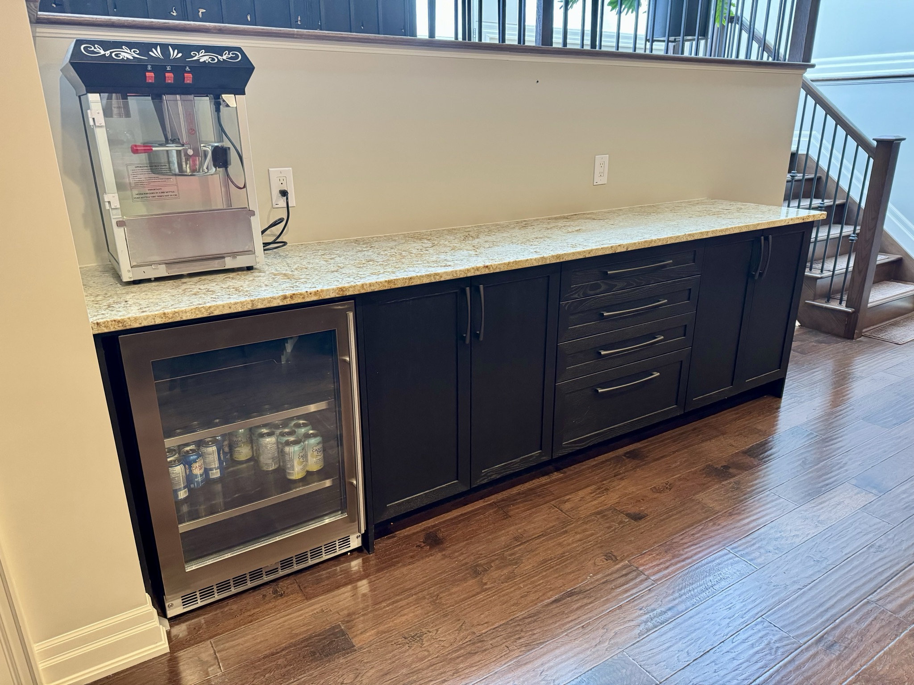Theatre Kitchen
Kitchen style cabinets and drawers for our theatre room, with a spot for a mini-fridge
Introduction
This was a long project and my first shot at doing kitchen-style cabinetry. We had some space at the back of our theatre room, and it seemed like a good use of the space to make this happen.
Under Construction
This was a long one. It took a bit over a month in the shop to make this one come together. The install was not quick either. The one saving grace with the installation was that it was not far from my shop, so going back and forth was easy.
It was all good up until this point.
Big Oops
It was at this point I went to put on the drawer faces, pictured below.
To my shock and horror, I made them the wrong size! Instead of being the required 762mm in width, they were made 726mm in width. My mild dyslexia had bitten me once more.
Measure Twice and Cut Once! Hey… it’s a woodworking blog, you know that particular cliché is gonna appear at least a couple of times.
Spare Parts
These are still in my shop, awaiting the next project that requires four drawer faces of exactly 726mm width. Or I could sell them. Anyone need a good deal on some 726mm drawer fronts? We can haggle.
The Floor
Installing this on the basement floor was quite a challenge. The floor is not level, not even close. There is about a 40mm (1.5in) drop from one end to the other that I had to shim on the toe-kick. Thankfully, there were quite a few YouTube videos on dealing with this exact problem.
The Fridge
The new fridge in place. Cool blue lights.
The floor is so crooked, that I even had to shim a few things for the fridge to look right. Actually at this point I don’t know if it’s the floors that are crooked or the walls are out of whack.
Lighting
Since the theatre room is sometimes very dark, I added a lot of in-cabinet lighting throughout.
I hooked up micro-switches to all the doors and drawers to control them. There is a storage area behind this wall, so it was easy to wire the lights to the power from the back.
In Production
We scavenged the granite top from our upstairs kitchen remodel and repurposed it down here. It fit almost perfectly, just had to carve off a bit off the end.
Materials
- Plywood, red oak veneer from KJP Select Hardwoods
- Solid red oak
- Festool Domino joinery
- Lee Valley LED strip lighting
